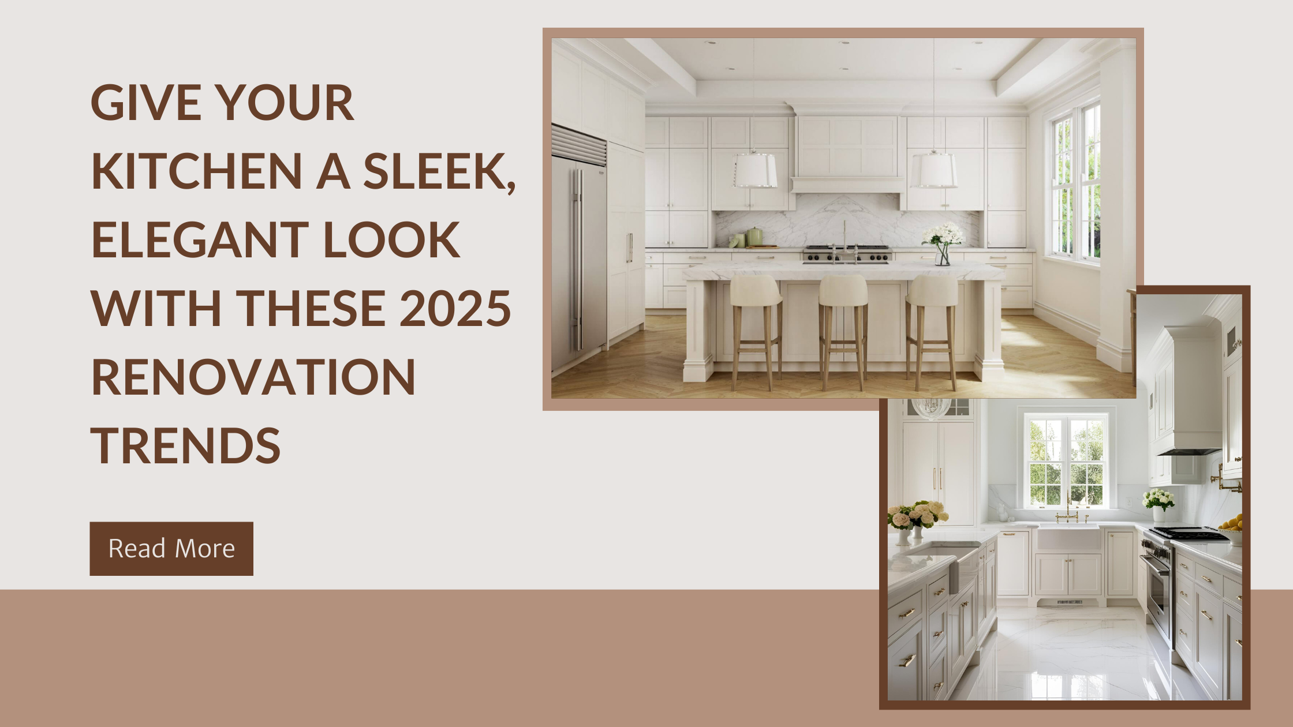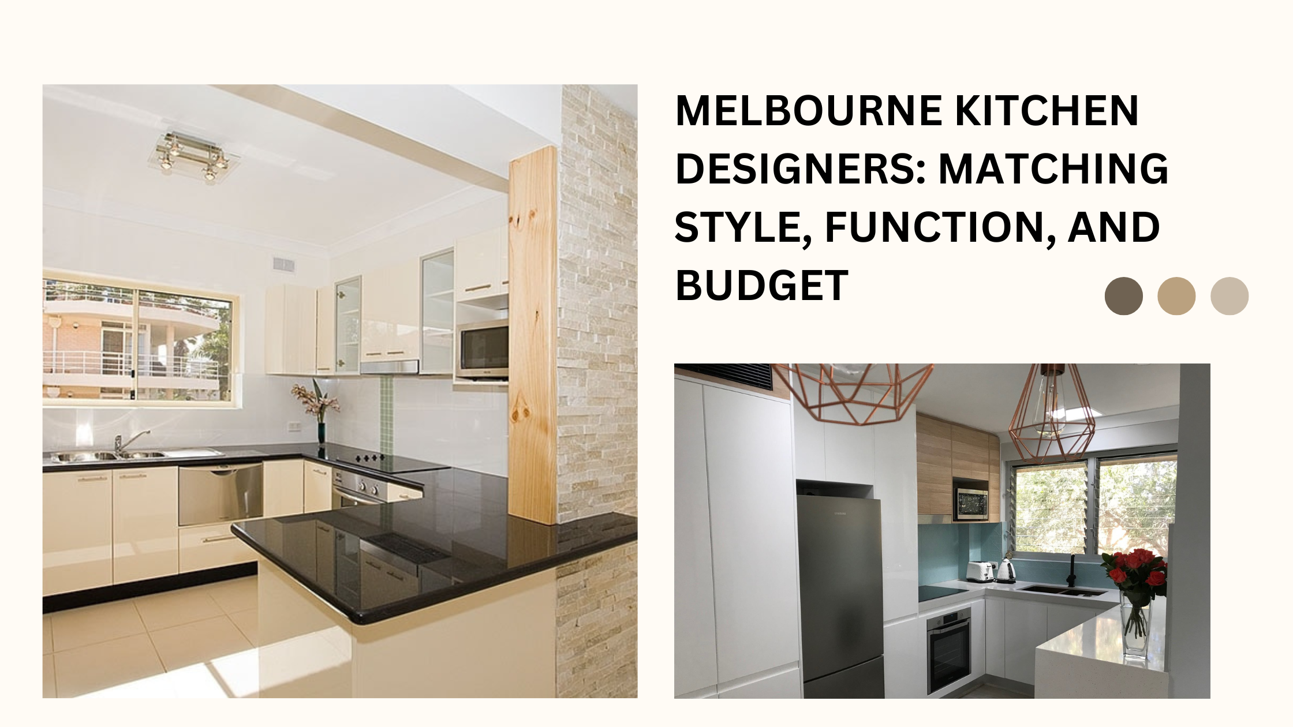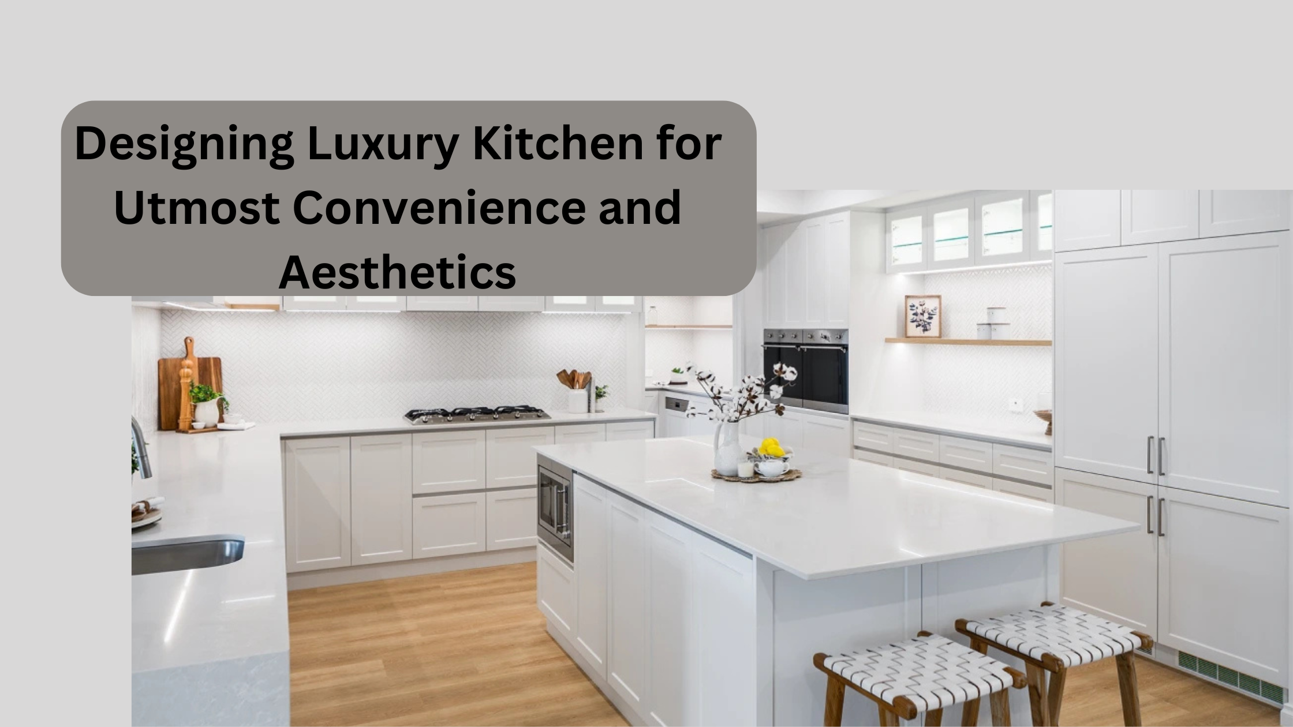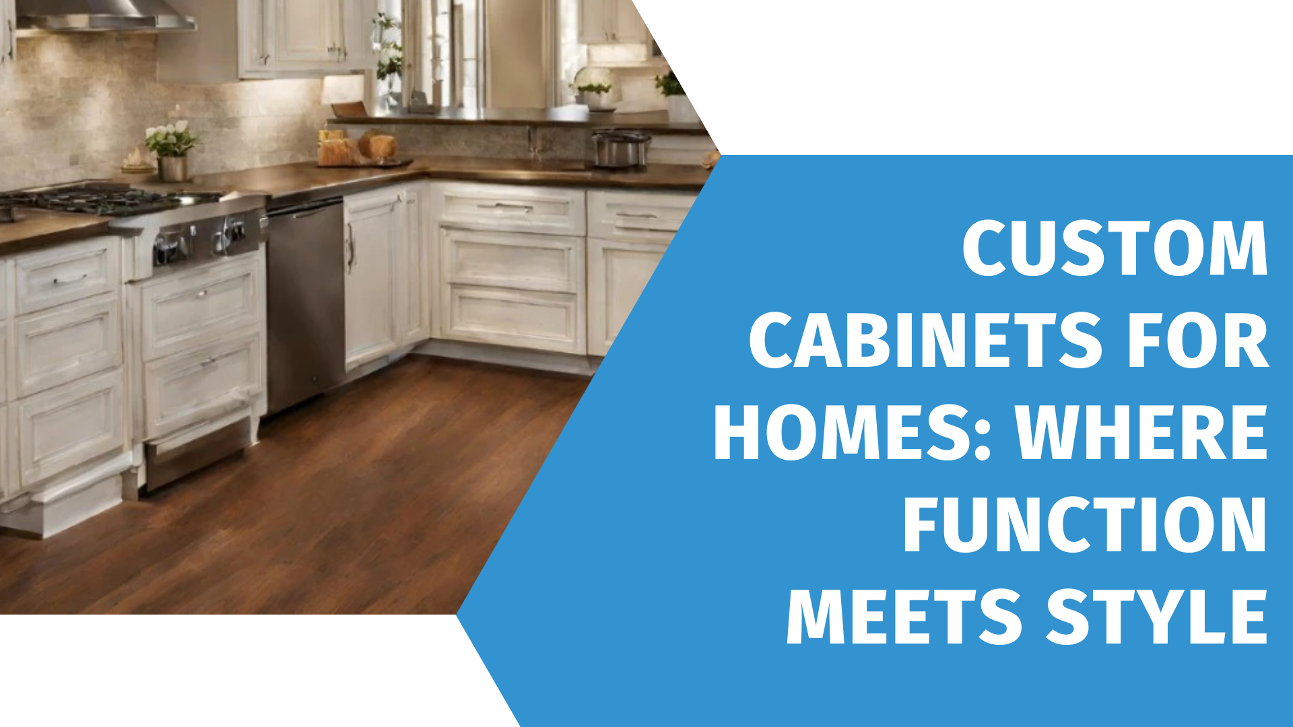Are you planning for a kitchen design or renovation? Well, you would think of improving the aesthetics when undertaking a kitchen design, but functionality is also very important. So you need to think the other way round i.e. give priority to functionality and it will create the desired visual appeal. Just think, if your renovated kitchen is beautiful but not functional, then working in such a kitchen won’t be easy and you may have to walk from one end or corner to the other back and forth to get the things done. Thus, you need to give prominence to a functional kitchen design and allow aesthetics to follow naturally.
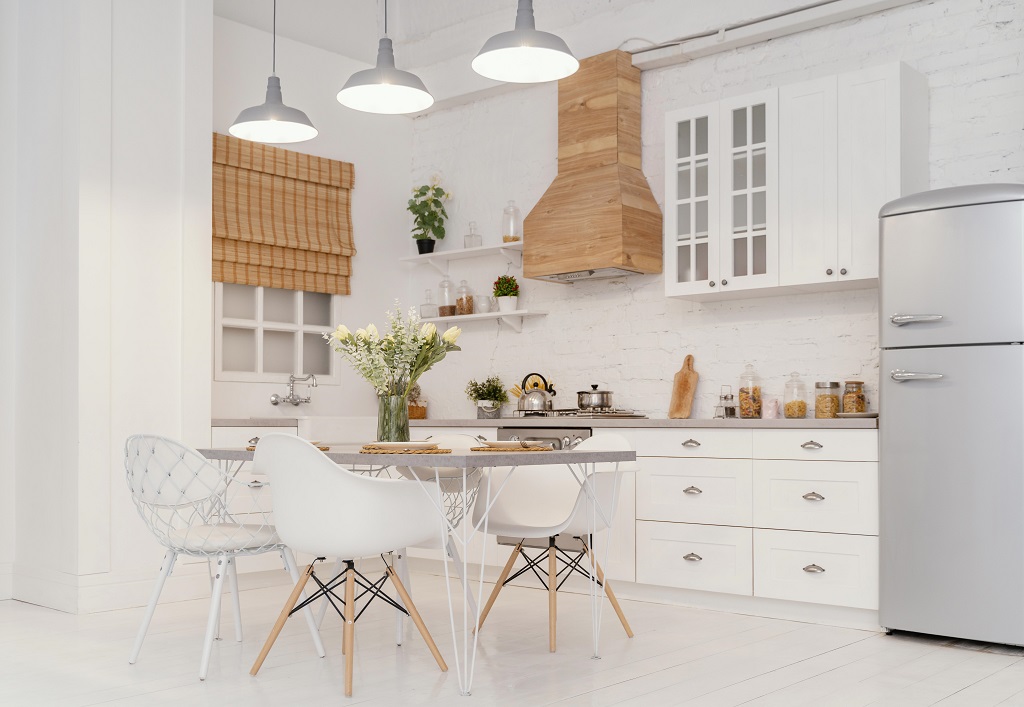
Here are the Seven Functional Kitchen Design Tips from Experts:
The Kitchen Layout
The layout determines how functional your kitchen will be. Popular types of kitchen layouts include L-shaped kitchens, galley kitchens, one-wall kitchens, and U-shaped kitchens.
The L-shaped layout is regarded as the perfect choice for both small and medium-sized kitchens.
Galley kitchens comprise two benchtops positioned along opposite walls leaving a walkway in between. It is another space-saving kitchen layout.
One-wall kitchens will have the benchtop, storage, and cooking areas all positioned along a single wall of the kitchen. It is ideal for studio spaces and lofts where space is limited.
U-shaped kitchens have three benchtops on different kitchen walls. An extension of the L-shaped layout, it’s best-suited for larger kitchens. This layout facilitates effortless workflow and traffic flow.
To build a functional kitchen, it’s imperative to choose a kitchen layout as per the available space in your kitchen.
The Work Triangle
The stove, the sink and the refrigerator form the work triangle. The work triangle originated from the idea that a person should be able to access these contact points effortlessly. Ensure to include the work triangle for enhanced functionality. If you’re not limited by space then you can integrate an island for enhanced functionality.
Benchtop
When it comes to benchtop selection, you’re surrounded by many options. Widely used materials include laminate benchtop, stone benchtops such as marble and granite, engineered quartz stone benchtop, as well as, wood, stainless steel, and even concrete benchtop.
Among these options, experts recommend granite, quartz, marble, and laminate benchtop because these are the most hygienic, and effortless to clean and maintain. With these materials, you’ll also get different styles and colour options.
Splashback
Stone and glass splashbacks look stunning and they are easy to clean and maintain and hygienic. Besides, glass splashbacks have a reflective nature that creates a feeling of space, light, and depth. Moreover, you can match the colour of your splashback with your cabinetry to achieve a seamless look. However, if you want a bolder and more striking look, then select a bright colour.
Storage
Add pull-out drawers, cabinets, racks, and shelves for your kitchen storage. Install wall cabinets and shelves over your benchtops and add base kitchen cabinetry under your benchtops. Besides, you should include a concealed storage space for your disposables and waste. Depending on how you’re going to use your space, you’ll have to include all required storage options. Based on your requirements, you may also want to have a pantry cabinet, a pull-out waste bin, or other special cabinets in your design layout.
Appliances
A kitchen would not be complete without functional appliances. For achieving a functional kitchen, you’ll want to include appliances that are useful, convenient to use, durable that last you for a long time, providing you value for your money. A cooktop, a refrigerator, a microwave oven, a dishwasher, and a range hood are some of the essential kitchen appliances that you have to include in your kitchen design. Depending on your requirements, you can also think of including other appliances such as a freestanding oven and wine fridge.
Lighting
Adequate lighting is significant for a functional kitchen design. Regardless of your kitchen layout or space, you need to ensure your kitchen obtains a generous amount of natural light and artificial light. Incorporate proper lighting by adding bright, illuminated lights above all your benchtops, the stove, and any other surface on which you intend to prepare food. Under-cabinet lighting also goes a long way in creating a highly functional kitchen.
Conclusion:
All of the above should be systematically planned and implemented to get a functional kitchen. Besides, it is vital to select the right kitchen sink and tapware, as well as handles for your kitchen drawers, cabinets, cupboards, and door. A functional kitchen will help you to work flawlessly making your chores easier and you won’t feel exhausted; besides, you would love to work in your kitchen.
Are you planning to build or makeover a practical kitchen in Melbourne? Call us on 03 9796 3337 or get a kitchen quote today!
