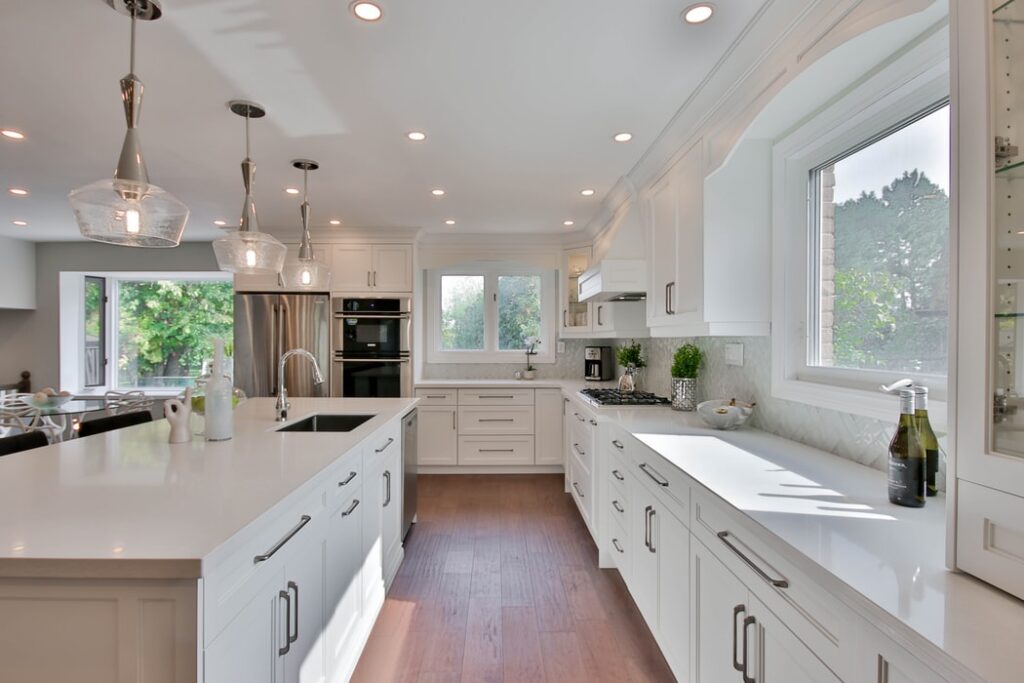
A kitchen facelift or kitchen remodelling is undertaken to enhance the functionality and convenience of the space, as well as, enable ease of access to cabinetry. Among other things, it could be making provision for modern kitchen appliances, creating adequate ventilation and lighting. Keep in mind that a custom kitchen will always provide the best value for your buck as it gives you the control to customise space the way you desire.
Here are our top seven recommendations for a kitchen makeover:
1. Renovate Your Kitchen for Functionality over Aesthetics
Well, making your kitchen look beautiful and stunning may be of no use at all if it won’t help you to work in your kitchen effortlessly. The renovation will only make sense if you can increase the functionality of your kitchen, which includes maximising storage space, counter space, and ease of movement within the space.
Regardless of the kitchen layout type, you may have, your cooktop, sink, and refrigerator need to form a practical work triangle, with no more than six feet between each workspace for effortless movement.
2. Don’t Ignore Your Kitchen Walls & Flooring
If you want your custom kitchen to look seamless then your kitchen flooring should harmonise with kitchen countertops, island, and walls. While choosing your flooring, give prominence to slip resistance and durability over visual looks. Don’t neglect the quality of your kitchen flooring and walls; it’s sensible to pay a bit more for low-maintenance flooring, which will serve you for years down the line.
3. Power Outlets & Lines
Ensure you have sufficient electric and gas lines, and an adequate number of power outlets that are cleverly placed close to the appliances that will use them. Rather than having multiple outlets on the splashback, it is better to use plug mould placed under the upper cabinets.
4. Generous Storage
When you’re going for a kitchen renovation, then you must plan for generous storage for your kitchen, as it can make your kitchen functional and efficient. Ensure you build cabinets up to the ceiling and don’t allow any gaps in between for dust to gather.
Besides, build custom drawers that facilitate effortless access to stored pots and pans and make space for kitchen appliances so your kitchen wouldn’t look chaotic. Custom joinery and cabinetry can help you to make generous storage space in your kitchen.
5. Aim for Liberal Bench Space & Surface
There can’t be too much bench space, particularly for families who often have occupied kitchens when serving guests or cooking food for the day. In case, you have a bench or island facing each other, ensure there is a minimum of 4 feet of space between them.
6. Adequate Ventilation within the Kitchen
Choose a range hood that’s efficient, quiet and vented outside. Besides, it’s all right to pay a bit extra for a quiet exhaust that will facilitate you to cook in peace. However, some homeowners rely on restaurant-grade stovetops because they can last for a long time for residential use.
7. Sufficient Lighting
Well, overhead lighting may be inadequate for kitchens that’s why when you’re undertaking a kitchen renovation, think of making your windows wider so more natural light can enter in and install lights on the front side and not at the back as it will throw shadows on the workspace.
And you’ll need a well-lighted kitchen that makes it effortless to cook even during the night hours. Moreover, you can produce lighting at different levels such as inside the cabinets, under the cabinets, and rope lighting above the cabinets.
The Bottom Line
Well, when remodelling the kitchen, it is essential to give priority to the above-mentioned things so the kitchen gets adequate storage, bench and surface space, adequate power outlets and lines, as well as, sufficient ventilation and lighting.
If you need any assistance with regards to kitchen facelift or remodelling, right away call us at Konnect Kitchen on 03 9796 3337 or get a kitchen quote online, and one of our expert team will be delighted to help you.



