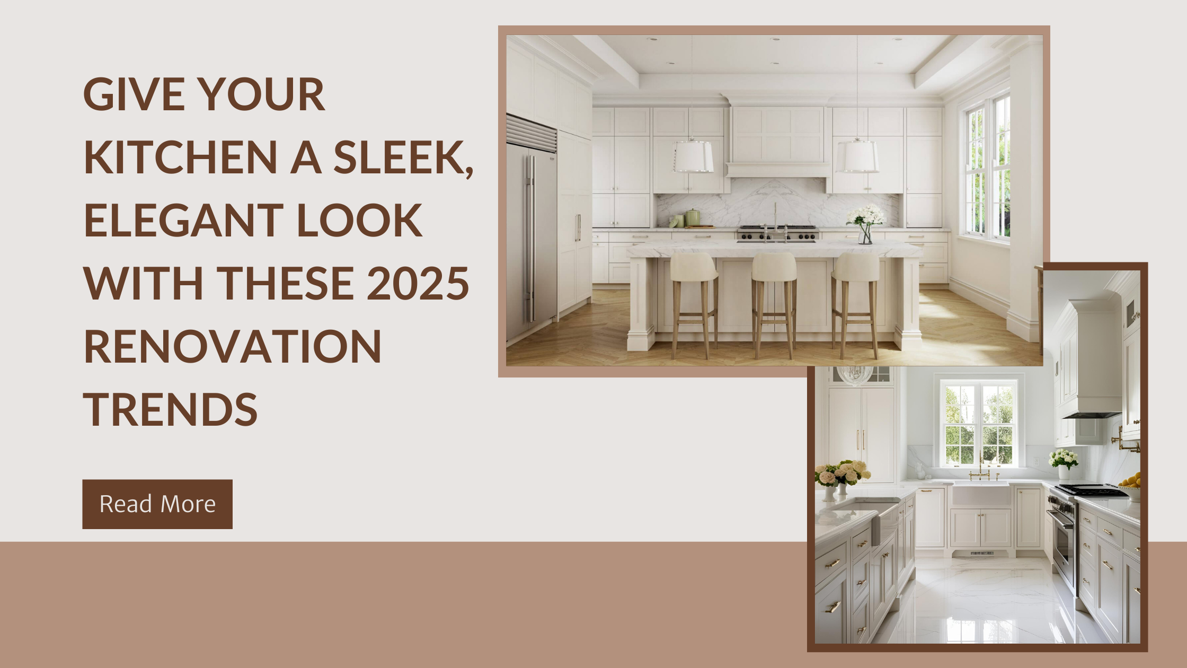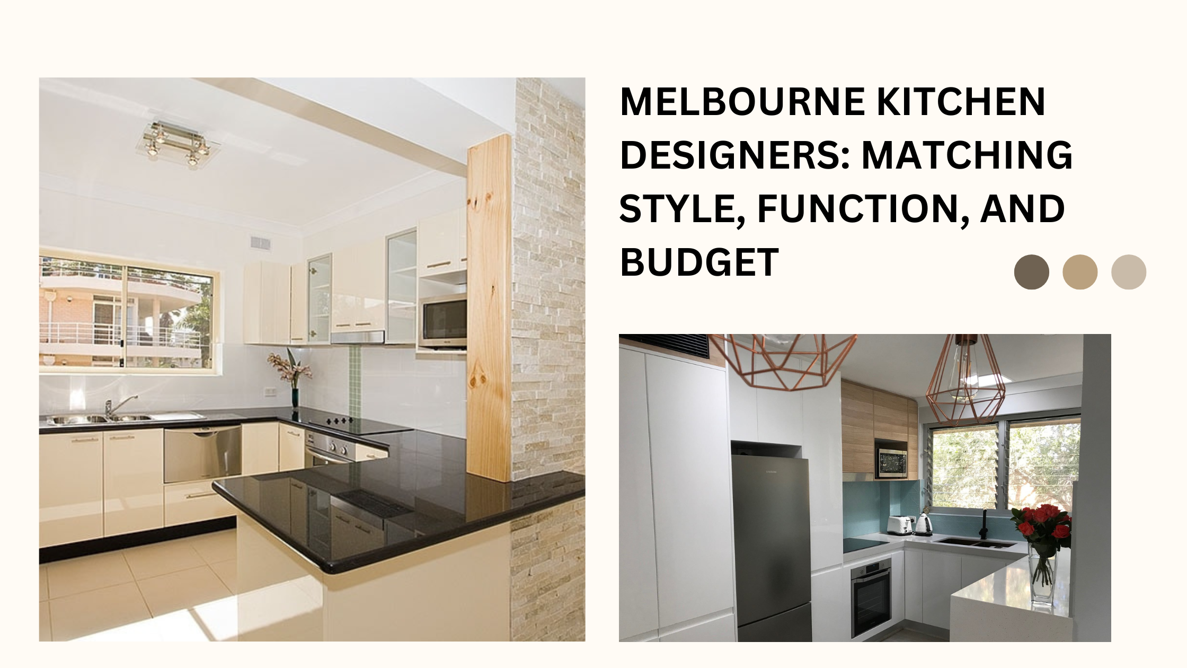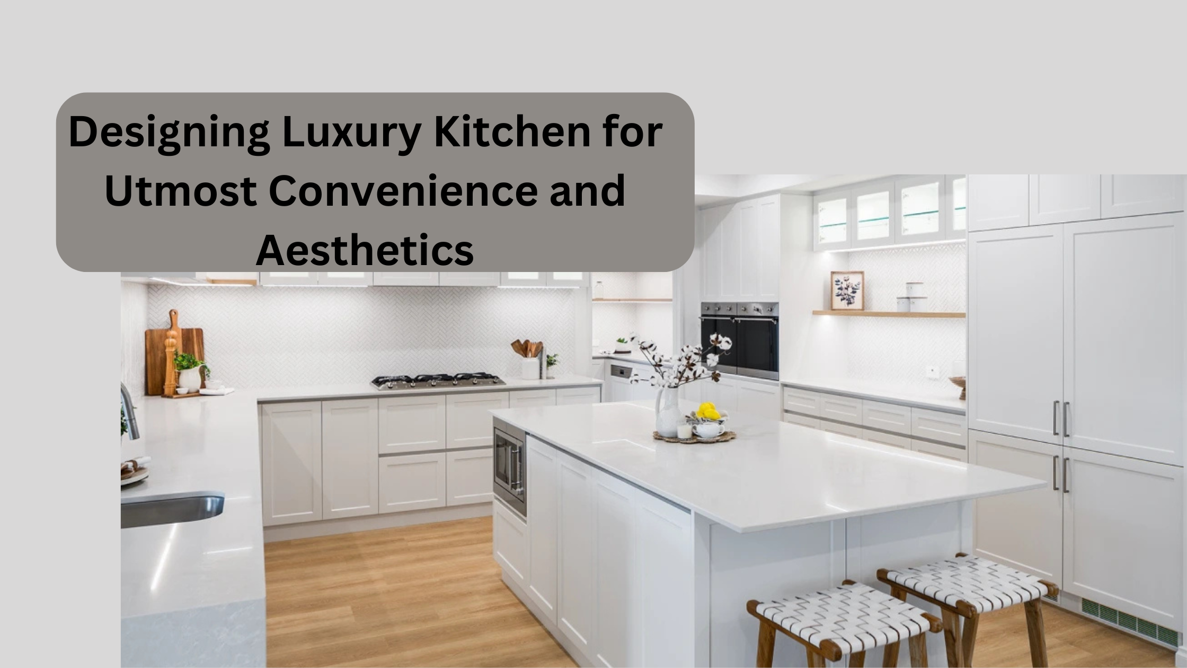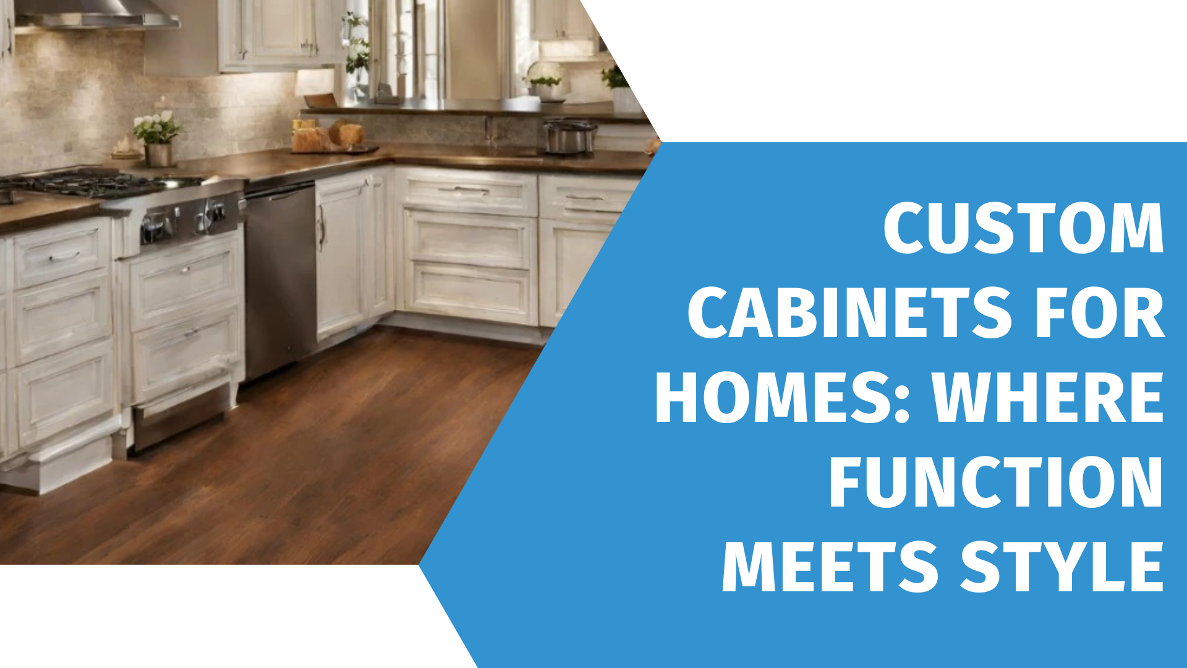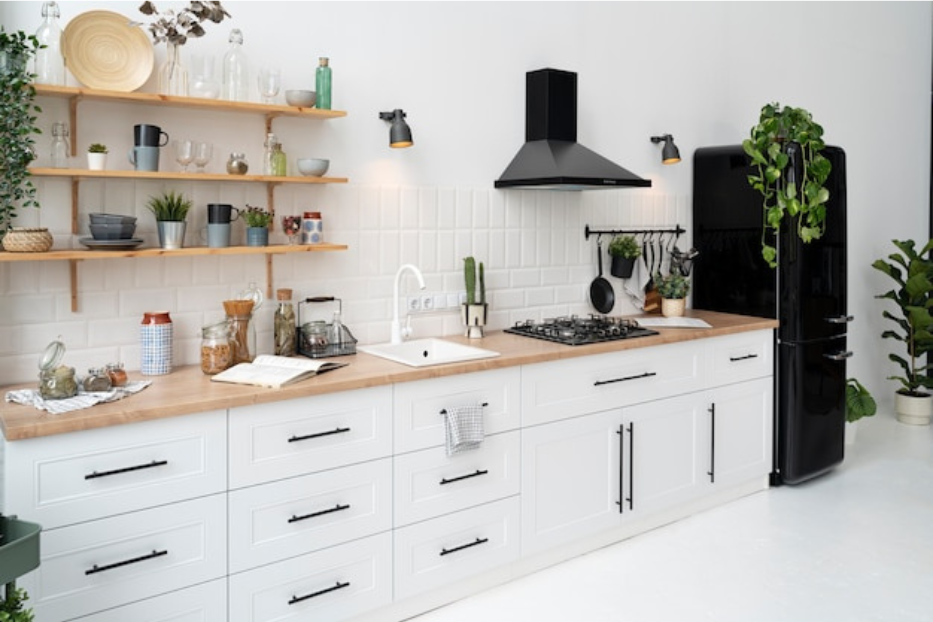
Today, one-wall kitchen designs have become increasingly popular among those living in homes and apartments. The most popular and space-saving option for many kitchen spaces is to have your kitchen appliances and ain cooking area side by side. You can also choose various storage options for your one-wall kitchen design to elevate the style of your space while making it more functional.
Do you want your one-wall kitchen design to look beautiful and highly functional in limited space? Here are some of the fantastic tips you need to hop on while designing your one-wall kitchen
Appliances That Fit Your Space
Large door refrigerators, huge dishwashers, and freestanding ovens are often attractive but may not be the most suited for the one-wall kitchen design. Instead, choose compact appliances that nicely fit in the limited space. Modern appliances are specifically designed compactly to fit smaller spaces. Bigger is not always better.
The market has a variety of things to offer, and you can find compact dishwashers, warming drawers, steam ovens, and microwaves. These appliances have unique space-saving designs to fit our compact lifestyle.
Choose your appliances wisely if you have an open plan area. Also, choose quieter models to reduce noise pollution in adjoining spaces.
Install An Island
Add a kitchen island parallel to your one-wall kitchen to get the most out of your kitchen space. No matter if the island is built-in or movable, this smart functionality will definitely give you more counter space while serving multiple purposes.
Your one-wall kitchen can become a more dynamic hub of your house. It’s totally your choice to use your island kitchen as an extra storage space or add a seating area to it. This extra space can be customised as per your requirements and preferences to suit your lifestyle.
Open Shelves
This is one of the best ways to add that personal touch to your kitchen. Simply break up your wall units with open shelving. Along with being practical, it can be used to either arrange plates, bowls, and glasses or add decorative items to your kitchen space. You can add open shelves to the left or right side of your kitchen, depending on the space you choose.
Open shelves save more space and can make your kitchen look breathable. It is the best storage type for a small one-wall kitchen because it doesn’t overcrowd the space or make it look crampy.
Correct Lighting
If you have a custom kitchen design with limited space, you can choose one wall kitchen. Choose the correct lighting to add instant life to your kitchen. Lighting can completely transform the look and feel of your kitchen.
Great lighting can give a more visually expansive effect enabling dull kitchen corners and shadows to breathe. Smart task lights, recessed lights and LED strip lights can be beautifully blended for an even layer of lighting in the entire kitchen design. You can use pendant lighting in neighbouring areas to keep your one-wall kitchen illuminated from all angles.
Neutral Colours
The neutral colour palette has gained a lot of popularity, especially in personalised kitchen designs. This is because they give a natural and calming appeal to your kitchen. You can use terrazzo tile bricks, wood-tone countertops, light-coloured wood tones, and wooden bar stools while paying around browns and tans.
Remember, don’t go for total matching colours in a one-wall kitchen. Instead, choose different shades of colours and textures to give it a natural feel. You can also add a touch of green with a pop of wall art or house plants. You have a lot more freedom if you have your one-wall kitchen in open plan living space.
Are you interested in a kitchen renovation in Melbourne? Get a kitchen quote or call us on 03 9796 3337 to speak with our kitchen design experts at Konnect Kitchen Store in Melbourne.
