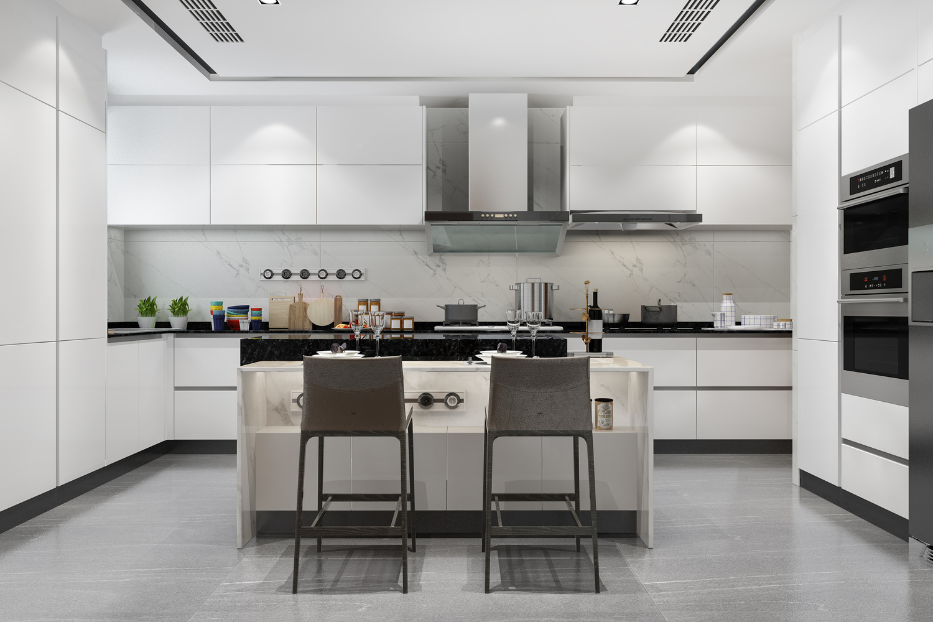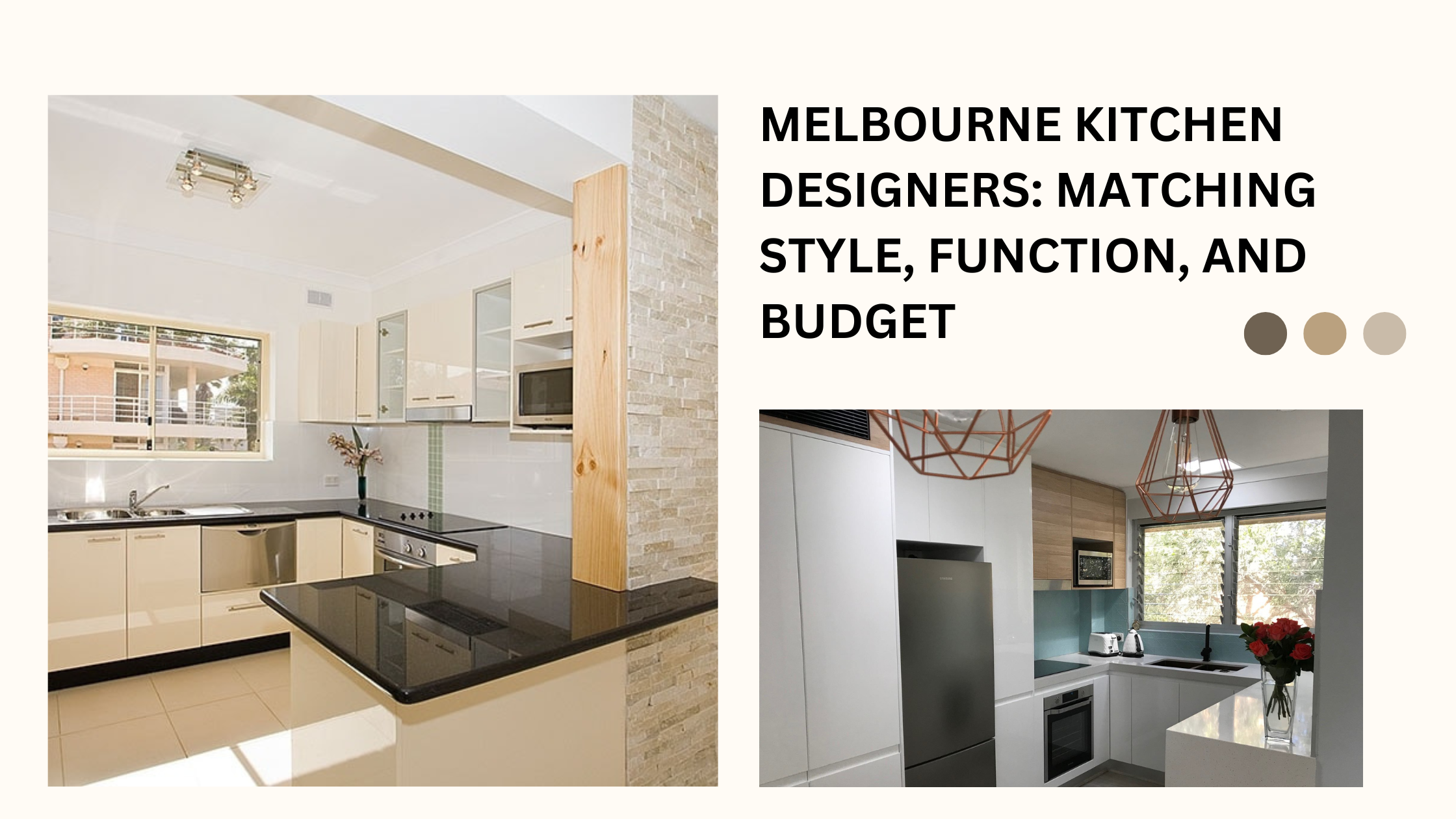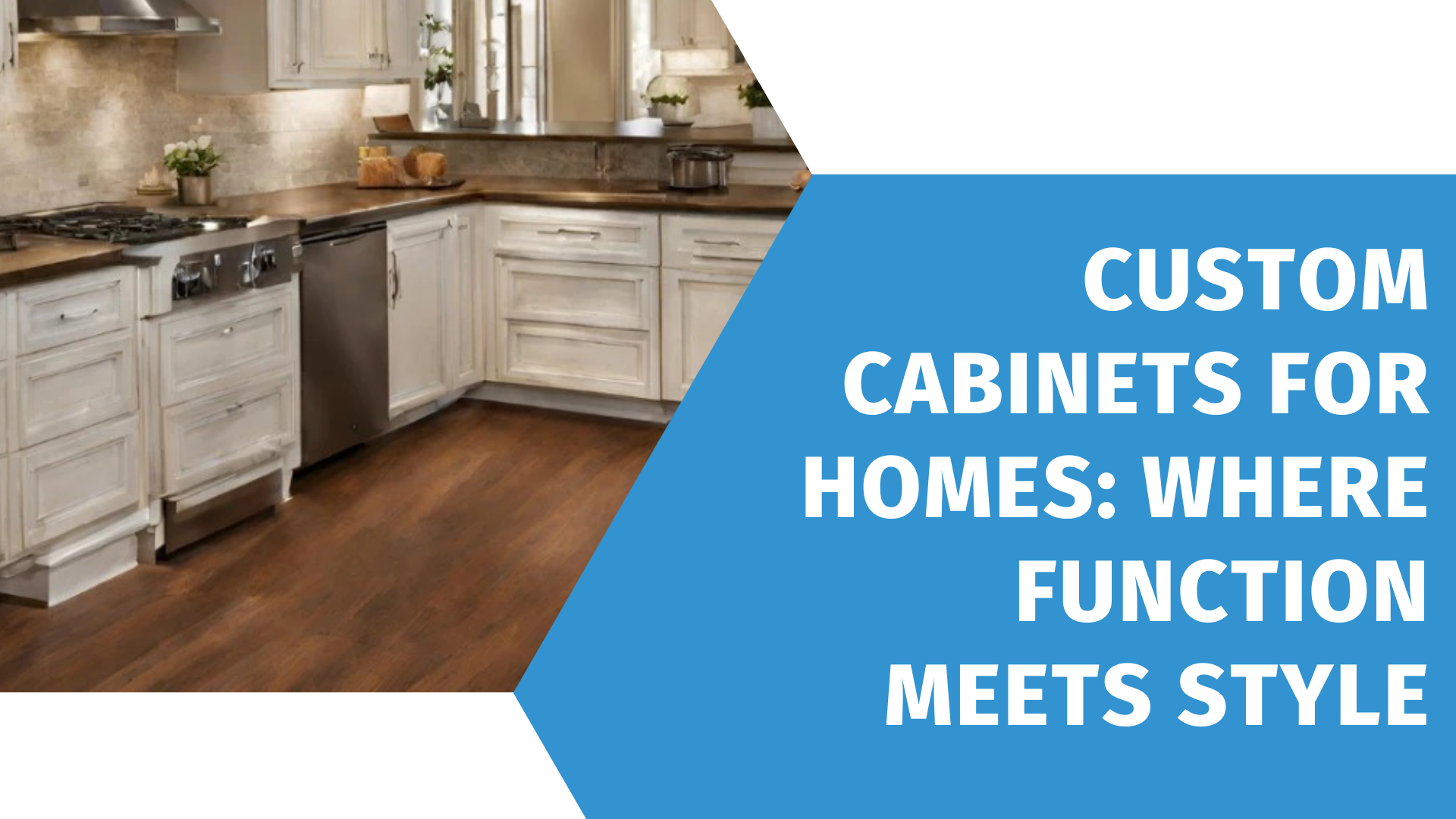
Are you planning to have a kitchen island for added functionality? Focusing too much on external design and visual looks may overpower functionality. So before you build or renovate your existing kitchen island, go through our options listed below for choosing the best seating/dining arrangement for your kitchen island; it may save your household and your knees a lot of hassles in the future.
1. Seating on Four Sides
Instead of using a kitchen island, you need to use a dining table for seating four to six people. It will not provide storage but will offer extra bench space for food preparation and dining space once the meal is ready to serve.
2. Seating on Three Sides
To fit seats on three sides, you need a large kitchen. Thanks to the multiple configurations that work for different layouts seamlessly. For example, a square island in a rectangular dining space can take up half its depth. This arrangement gives adequate room for one seat on both sides, but this is sufficient to facilitate two to four family members or guests to converse easily.
Another option is to stretch a dining area out from the island to form a T-shape. Technically, it puts up a table against the island, providing seating for five or even more. Here, you can effectively use the three sides. It is an excellent solution for the casual dining experience.
3. Seating on Two Opposite Sides
If you have a long but narrow kitchen, you can have a long, thin island with two side seating. It will allow guests to face each other. The island is very narrow, so you may find the space inadequate to place settings or serve dishes. Furthermore, you can mix and match bar stools with back and backless, as it will provide you with the best of both worlds, where you’ll have comfortable seats for daily use and more compact seats that you can pull out for sizeable get-together.
4. Seating on Two Adjacent Sides
Make your island a more welcoming place to dine by adding adjacent side seating. Broadening the island projection to two sides allows guests to sit facing each other. You can have seats on both sides at all times, or you can save space by having seats on only a single side most of the time with the ability to pull a seat over to the available shorter side when required. The kitchen island with a rounded corner can provide you with three directional seating from only two sides, making for a dining experience similar to sitting at a regular dining table.
5. Seating on Only One Side
An island with only one side sitting is perfect for tiny homes where space is at a premium. If only one or two persons will take a meal at any time, then one-side seating is all you need. And if you don’t have sufficient space in your kitchen but want to include island seating, go for one-side seating.
Planning for Your Kitchen Island Design with the Best Seating Arrangement
A kitchen island will look beautiful with some breathing space around the seats, and anyone who dines there will be happy to have sufficient personal space to feel comfy. Leave around 25 to 31 inches of counter width for each guest. Be as practical as you can! If you’re drawing a design for your island, try drawing different settings to see which one facilitates the most seats in a comfy sitting arrangement in your space.
Need help with a kitchen renovation, kitchen benchtop, or kitchen island upgrade? Contact Konnect Kitchen Store at 03 9796 3337, and our expert team will be delighted to assist you.



